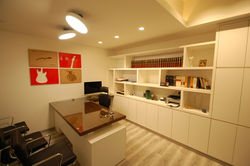CHAMBERS OF VIRENDER GANDA, NEW DELHI
Completed : 2017; 3000 sq.ft.
The main challenge of this project was to transform a dingy and moist basement space into a well lit and comfortable work space. Around 200 sq. ft of built area was sacrificed to create a sunken court in the front from where one approaches the office thereby changing the experience as well as the spatial feel of the office.
It is from here that the design takes off. Having brought in ample natural light into the office we chose to work with a minimal colour scheme of whites and greys with highlights of veneer in the premium spaces. The office consists of an entrance/common premium area of reception, library/lounge and informal meeting space and conference approached from the entrance sunken court. This is followed by an open office area seating 20 people and 4 cabins for senior executives. And finally, a cafe/pantry and the senior advocate's office both overlooking the rear court. Each space is carefully designed to be functional and at the same time elegant and appealing.
The open office space is defined by a suspended ceiling element that guides the linear movement and defines the two wings. Each space is further enhanced by art work specific to the space.


























